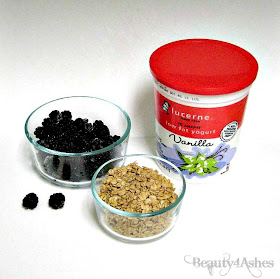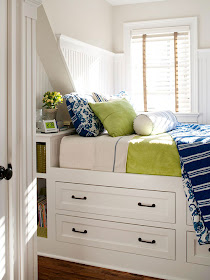I've finally unpacked and settled enough to take pictures and show you our lovely temporary home. Yeah, there was a bit of sarcasm in that. You'll see!
Part of me is incredulous that an educational center would house a family in a situation like this. Since we've settled and cleaned and moved things around, it isn't so bad, but seriously, I cried when I first saw where we would be living for four months. Ready for the before tour?
This is an old dorm from the 50s that hasn't seen much renovation or even love. I think it used to be something other than a doom because some of the interior doors are really large and others are regular size. There's also an old, painted-over, non-working breaker box in one of our rooms that has words like 'surgery' on it. So who knows what it used to be.
This is the oh-so-inviting hall we traipse to get to our door. The big box is a telephone booth. The darker couch has been moved, as have the mattresses and chair you see farther down the hall. They were installing new carpet the day we moved in. Not in our rooms, of course.
Here is our main door. We have four. We usually go from room to room without using the hallway, but sometimes it's nice to be able to go around, like when the boys are sleeping.
See, this is what I mean by I-can't-believe-they-make-us-pay-to-live-here feeling. A lamp on a folding chair? Really? I knew it wouldn't be fancy, but there were desks in the hall that could have easily taken the place of the folding chair and been much more inviting.
The eat-in kitchen has a rickety table in serious need of a make-over as well as 5 mismatched chairs.
And a 1960 vintage kitchen--not in a good way!
I was happy to see that there were lots of cupboards and the white paint was in good condition.
From the kitchen you have to walk back through the living room to go to the next bedroom.
Two twin beds with mattresses of different heights. Three of the mattresses are extra-long, one isn't. Get it? The boxes are both extra long, as is one of the top mattresses, but the last one (also a pillow-top and therefore thicker and taller) is regular length.
This swanky bathroom separates the two bedrooms, or I probably wouldn't show it to you. :)
It's the typical half-bath size, only it's also a main walk way between the rooms. The shower? I'm so glad you asked! Keep walking into the next bedroom and we'll try to find that shower.
Oh look. A 4th type of flooring. These are peel-and-stick tiles that are well past their stick-date.
There's the lovely "master" bedroom for you!
And a shower! Built into a closet. Seriously, you can't make these things up!
We'll end the "before" tour with a shot of our empty closet. Try not to PIN it too many times.
~~~~~~~~~~~~~~~~~~~~~~~~~
So how does it look now? Well, don't hold your breath, but it's getting better. I obviously can't change the outside of the building or the hall, so we'll start where that main door opens into our living room.
This room is where I've collected the most furniture. I pulled the arm chair and desk from the hall (I had permission!) and found the table at the far end of the couch outside of the furniture garage on campus (also with permission). The big box on the right is an older style tv cabinet (pulled from a bedroom) that we're using for books, art supplies and other things. This desk is for my use--Gary has another room to study in.
Pretty things -- I guess you call them 'decor' -- didn't get packed for the trip. I'm missing them dearly because that's what makes your house feel like a home! Oh well!
You can see that the kitchen is behind this wall. The door on the right of the picture is the door to the hall.
Here's how close the space is. I would guess our living room to be about 10 feet wide, maybe 12. Note also the two different types of linoleum.
We're making due with our mismatched chairs. Funny how something trendy can look so wrong sometimes!
It's hard to tell in the "before" picture of the kitchen, but the fridge was facing a different direction and there was an extension built onto the counter top to the left of the sink that extended behind the fridge. It was impossible to open the door of the fridge like that, so I asked my handy-man (Gary) to rip the flimsy extension out. Then we turned the fridge and the whole thing makes more sense.
I put the microwave away (we don't use one) and after several hours of scrubbing with a Magic Eraser and some 409, the kitchen is pretty clean. It's actually in better shape than the one we left in Iowa, and there's more storage space. Of course we're here with the minimum in supplies, so I have so much room! I've even used those cupboards by the table as a closet for my boys, but that's for another post.
Everything is fully functional in the kitchen and we really have no complaints. I would love to have a nice view and a better table with one kind of chairs, but those things are pretty minor.
Heading back through the living room, let's go to the boys' room.
*This just in!!! We're supposed to meet at the furniture garage to get some dressers tomorrow at 8 AM! Yay!!!*
I left the boys' beds parallel with each other with a desk between them (I stole the nightstand that was there for my room), but both Jonathan and Jared fell out of bed a time or two--poor kids! This is also a main thoroughfare from the bathroom to the living room/kitchen and their toys kept plugging up the floor. I turned J's bed to be against the wall and not only do they have more room to play (and walk), but J is more secure against the wall and if Jared rolls, it's onto his brother's bed. I also stored the "lovely" brown floral bedspreads and put on their quilts from Grandma. That makes it seem much more like home!
Part of me likes the simplicity of having less. Toys are so much easier to clean up when there are only a few things!
The other side of the room has a temporary desk for diaper changes (to be replaced by a dresser tomorrow) and Josiah's pack 'n play. I really miss his crib, but this made so much more sense for the trip!
Behind the bed is a door to the hall. It's one of those extra-wide ones I was telling you about. It makes it super easy to wheel Jojo's bed down to Daddy's office for nap time so he can have some peace and quiet!
There's not much we can do to cheer up the bathroom, but it is what it is and it works for us for now.
We don't have a cabinet to store bathroom things in--well, there is one above the toilet but it's really high, so I put things we don't often need in there, like extra toilet paper and extra deodorant, etc. These open shelves I used for my husband's supplies and things like toothbrushes and hand towels. You'll see where I get ready in a minute.
I turned the bed in our room so it wasn't right under the window. I think it fits better in the room. We have the mauvey-floral bedspread off for now because it's been a million degrees. But seriously, I don't think it's going back on any time soon.
I put an extra blanket between the mattresses to act as a bed skirt, but I think I need to use a larger one. We borrowed this rickety dresser from the hall--hopefully we can get one that's a little better tomorrow. I removed the three floral curtain panels and it helped the room seem much cleaner and brighter. I like the sheers and there are ancient blinds as well.
Here's my place to get ready. Gary hung this mirror that was in the boys' room and I found the little table in a stack. :) The basket has extra things in it while my every-day hair and face things stay out on top. It's not pretty or fancy or even particularly neat, but it works. Oh, besides not having much room in the bathroom, there's also no outlet! Seriously! I like having more light by the window and being out of the way for other people to use the bathroom.
Yawn! A big white closet and a big white door... The shower is on the wall to the left, and on the right just passed the dresser is the door to Gary's office. Someone was using it the first week, but he got to move in a few days ago.
This room is seriously narrow! It suits the purpose, though, and it's nice to be so far from everything else so Gary can focus on what we're here for. He can also get up early and not worry about the light or anything waking up the boys.
Here's the other half of the office. The open door is to our bedroom and the door behind that is to the hall. The extra closet stashes things like our cooler, Gary's grungy work-on-the-car clothes and our suitcases.
This is where Josiah gets wheeled at nap time. Isn't he cute in there?
So there you go! I'm working on adding some personal touches, like the boys' art and some nature-as-art too. My goal is to not acquire more than what we started with because the trailer was full enough already!
One more thing, I know it seems crazy that this is acceptable housing for an educational center, and it was seriously a shock to us. After some elbow-grease and some lowering of our expectations, we're really ok with where we live. It's temporary and our needs are met. There's nothing scary or icky about where we live (ok, maybe the closet-turned-shower, but I've showered in worse!), and we'll be just fine here.
What I wouldn't give, though for some sandpaper and some paint or wood stain for that table and a couple of desks!
























































